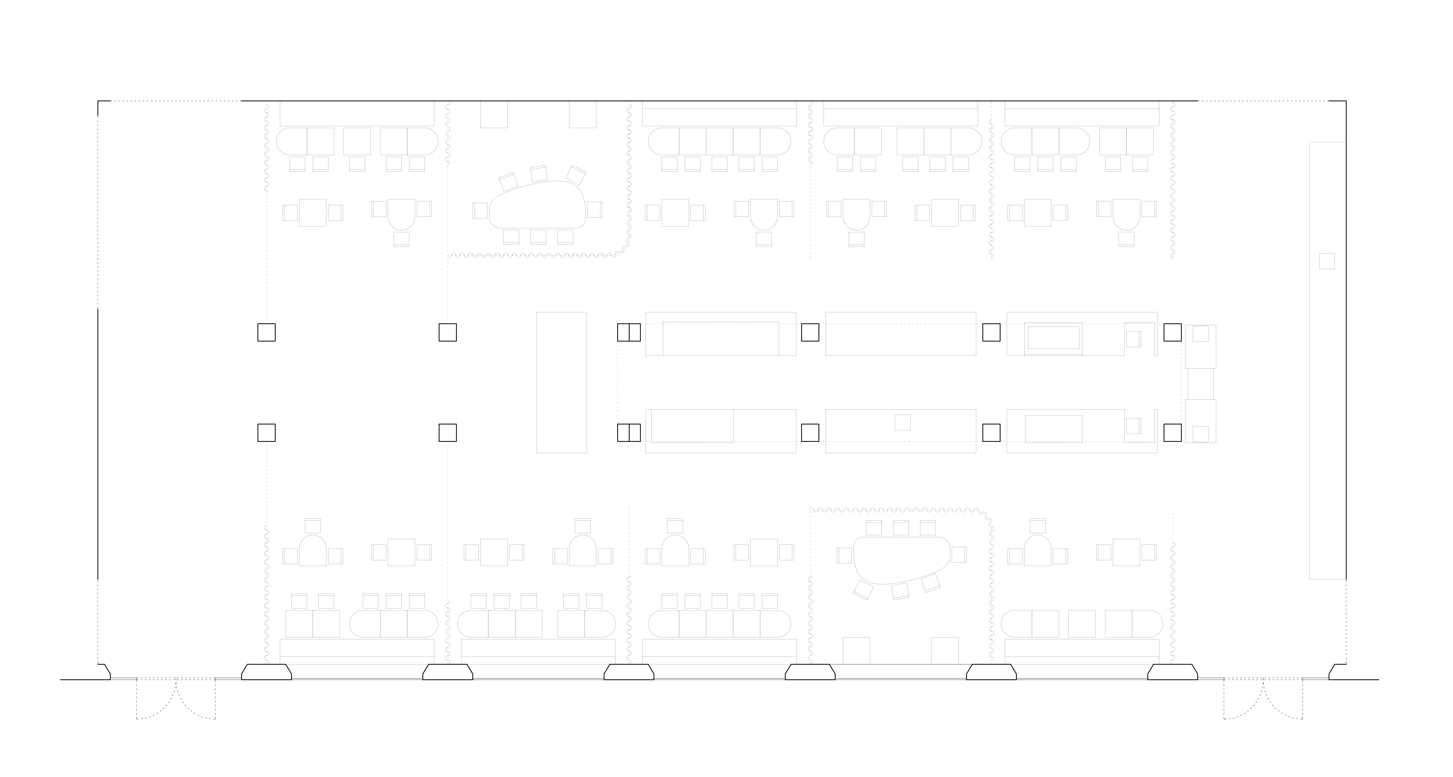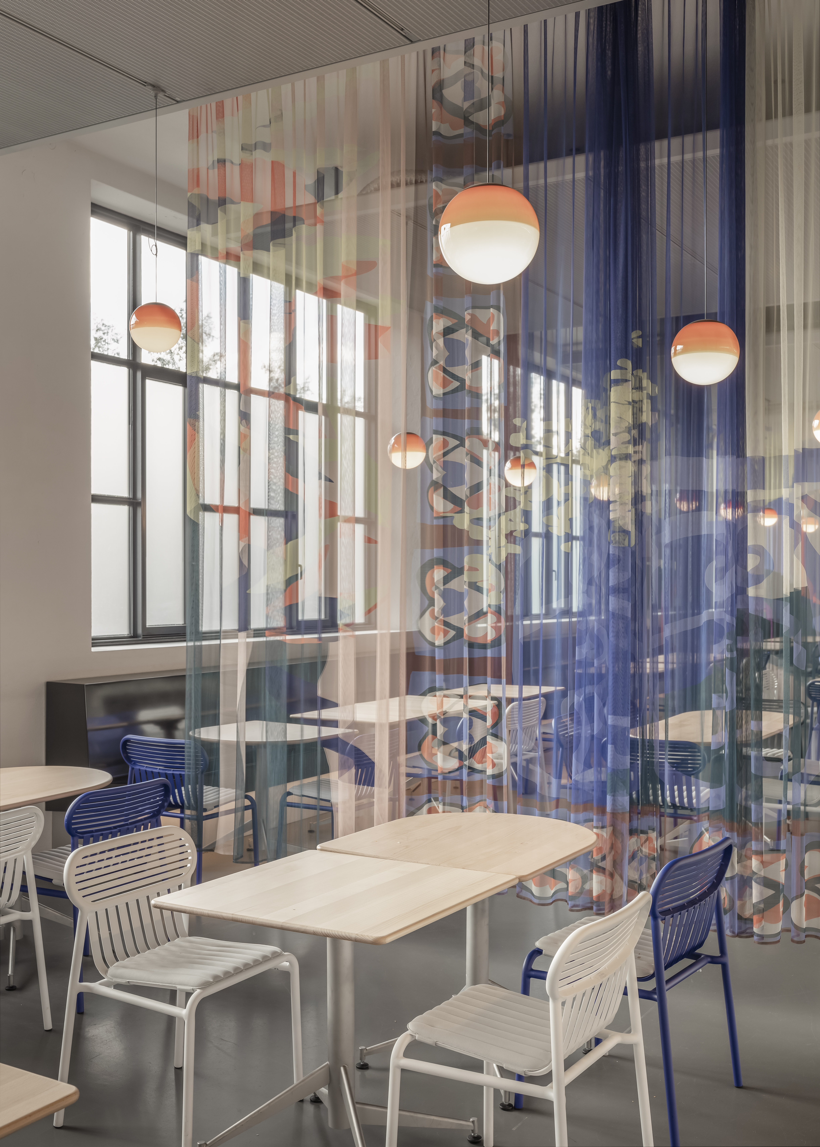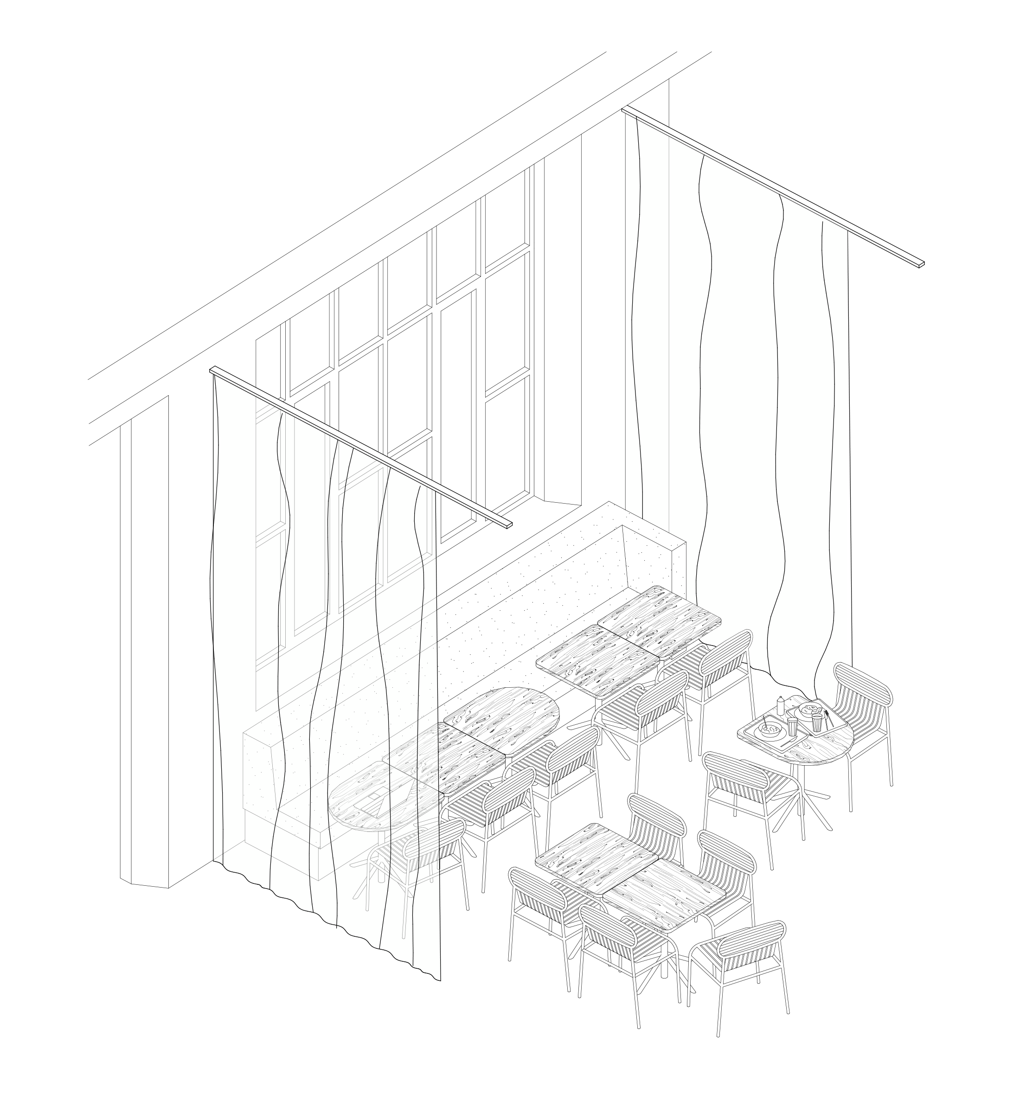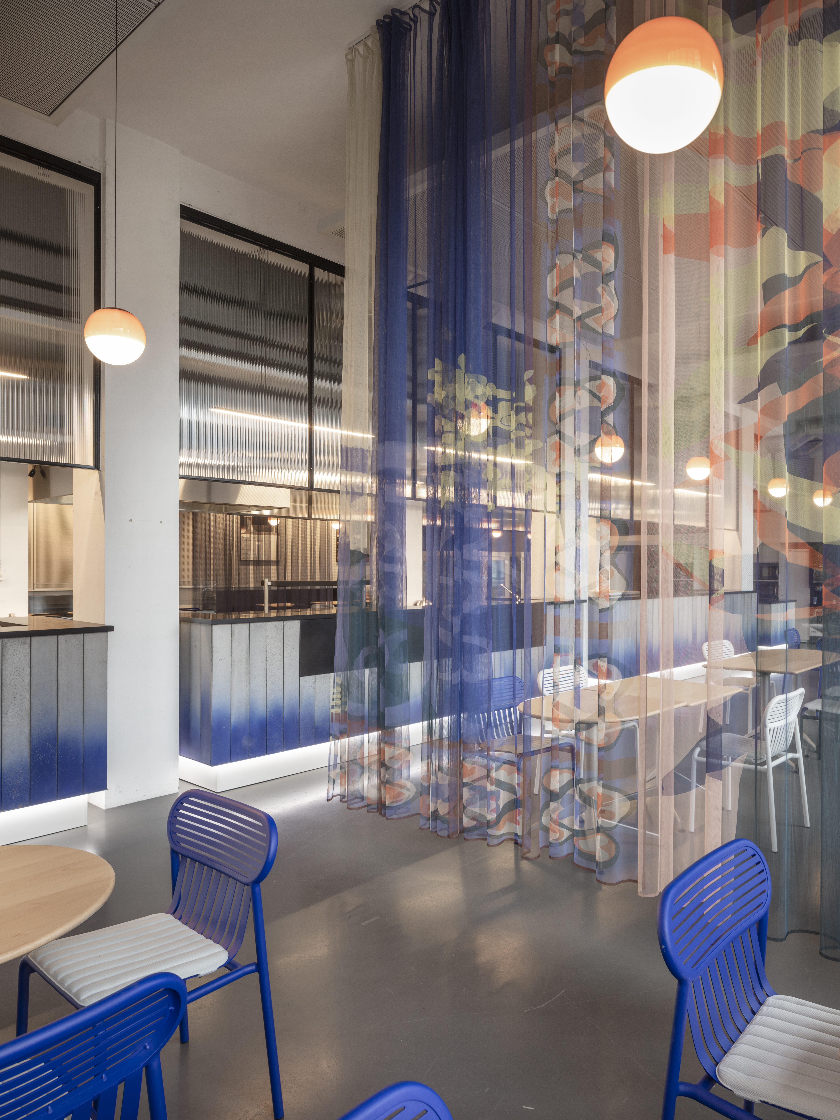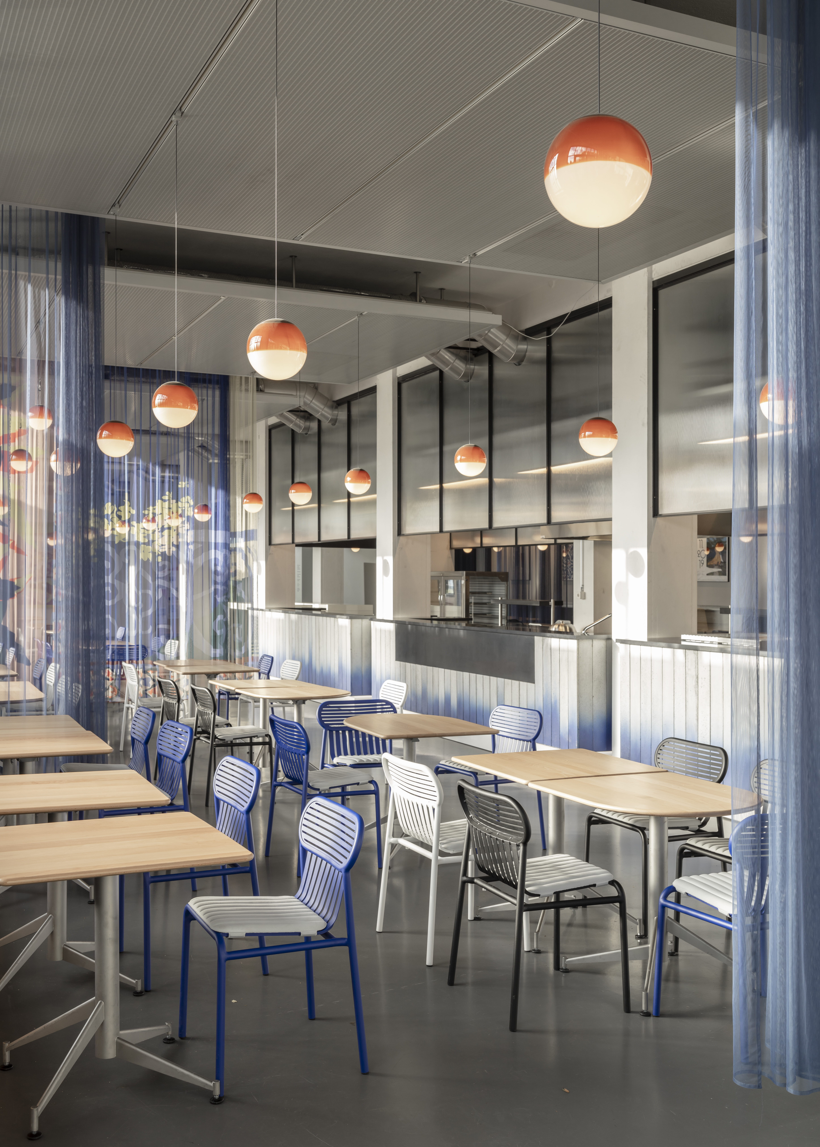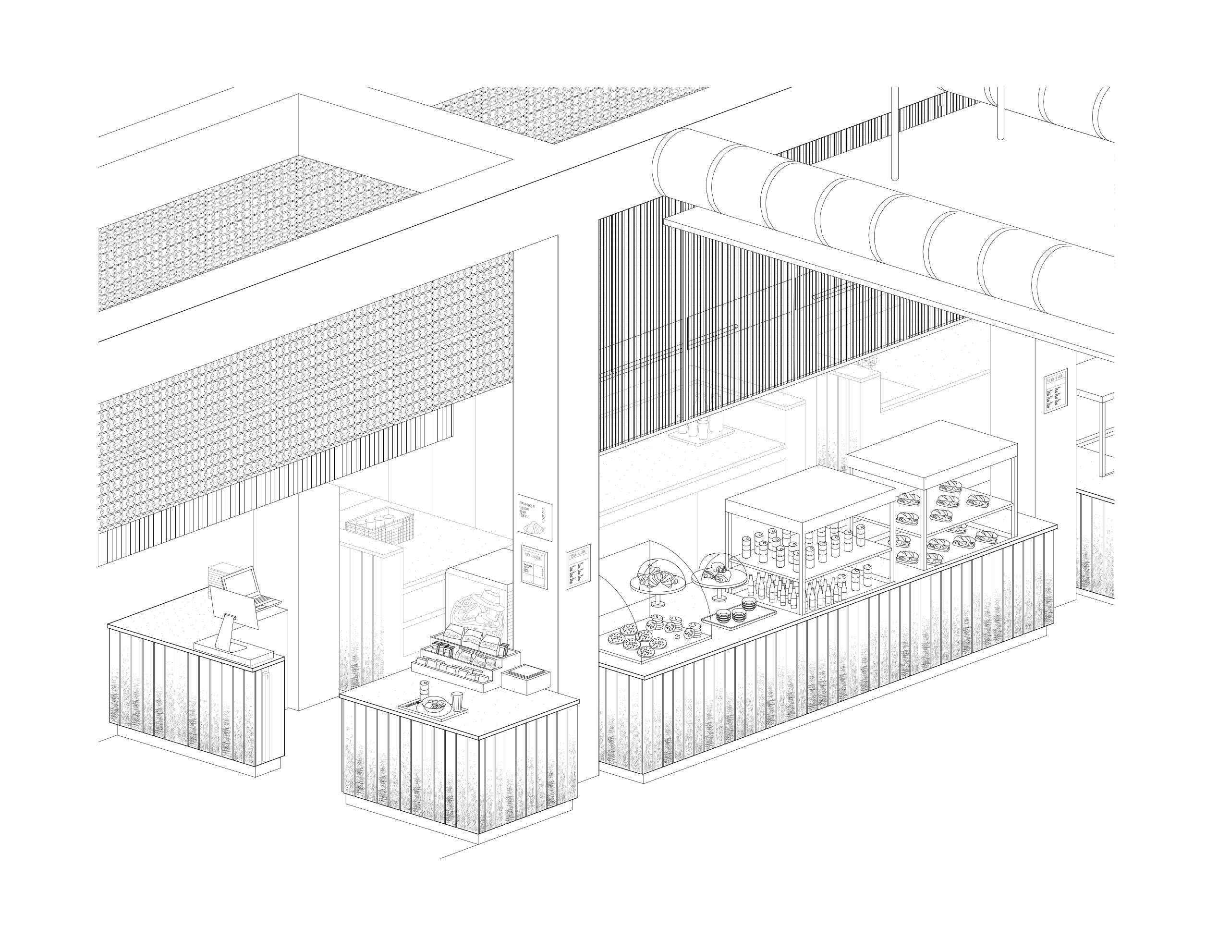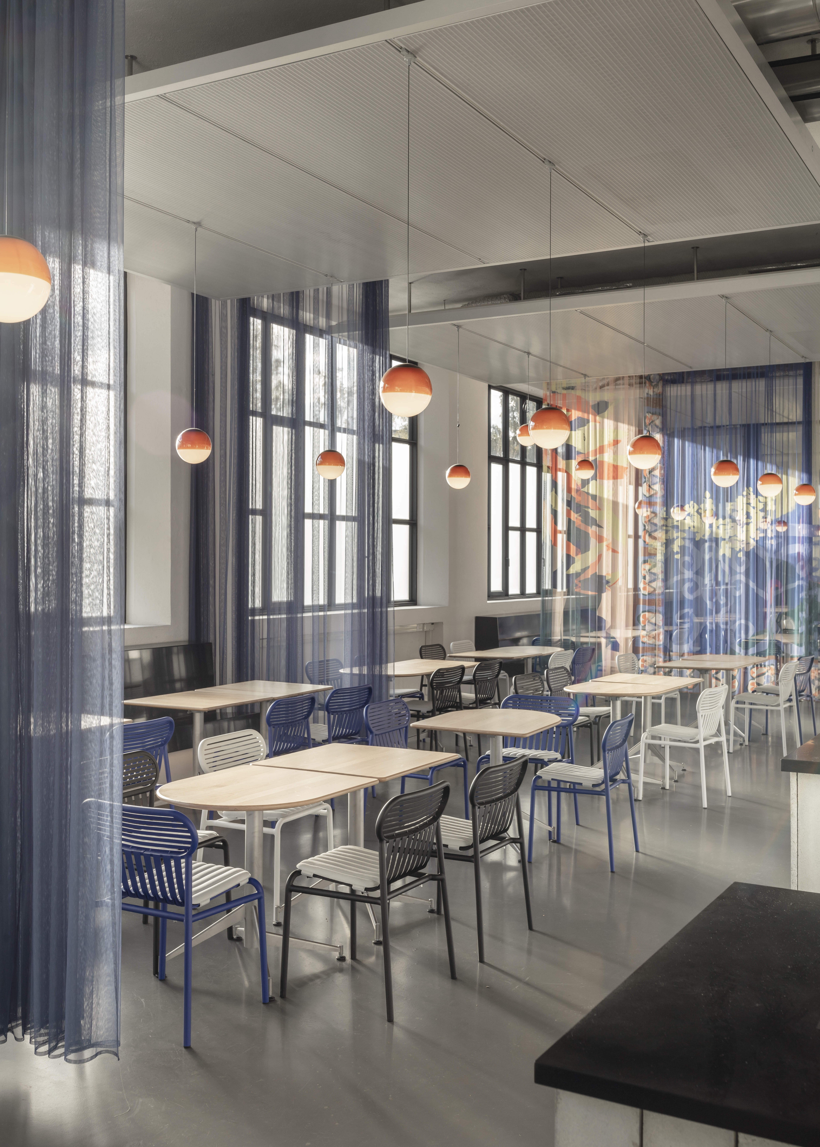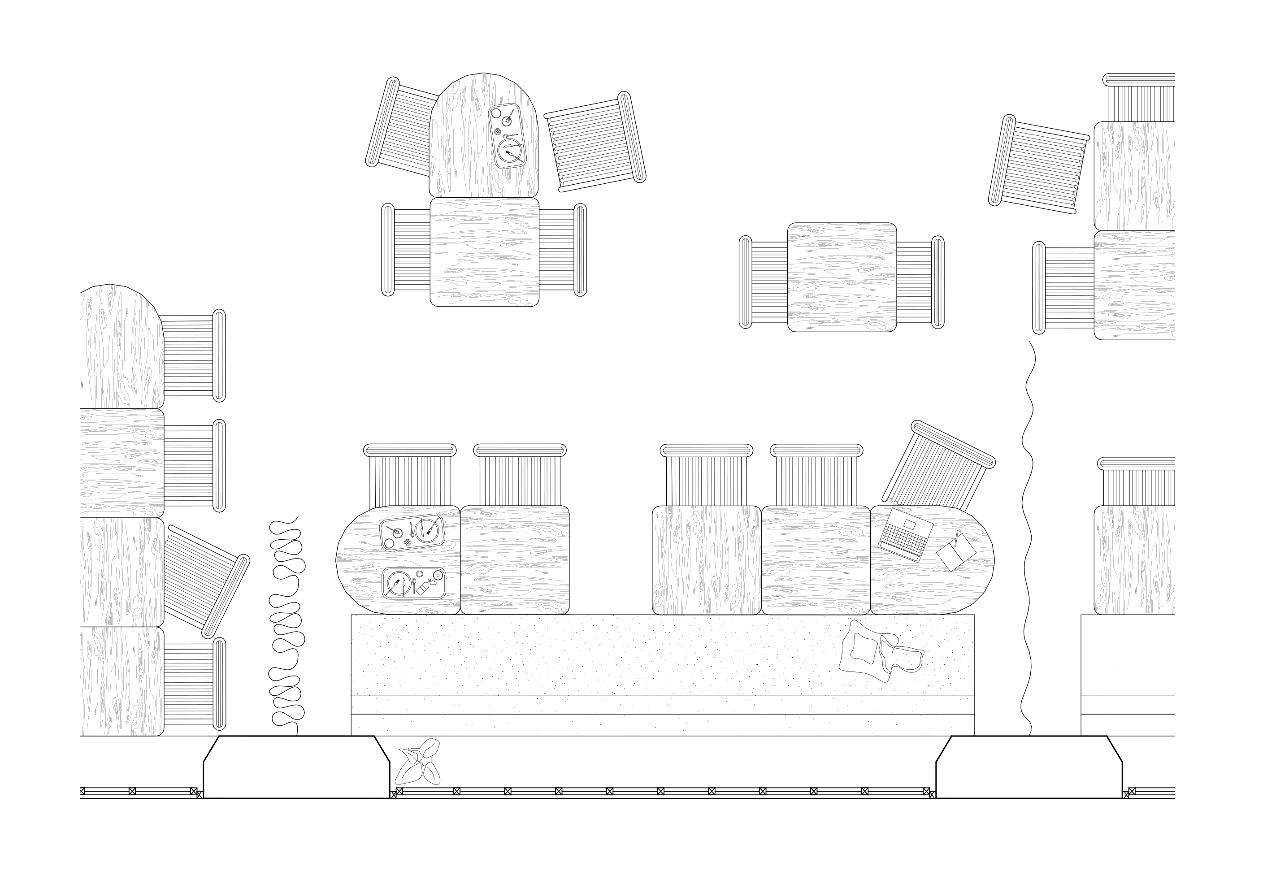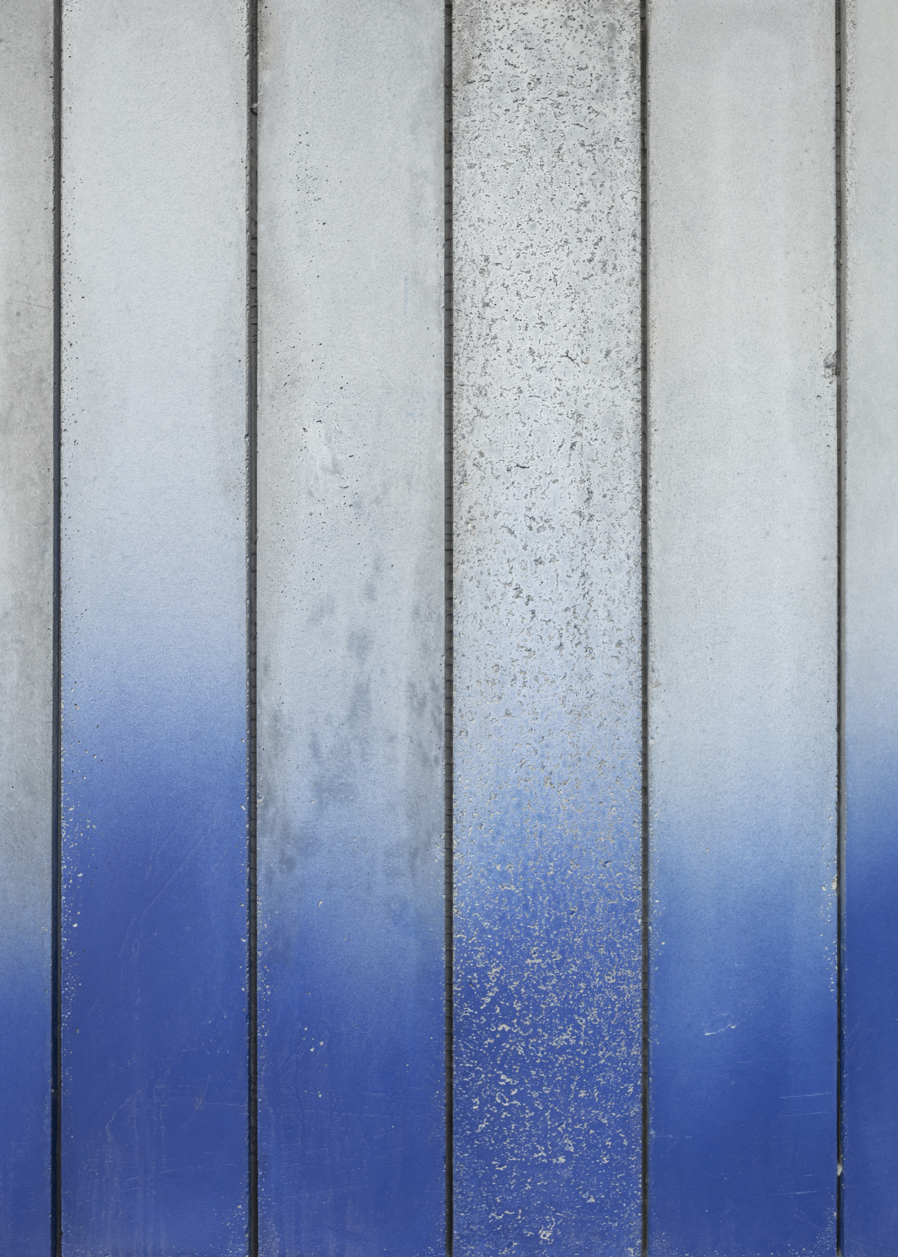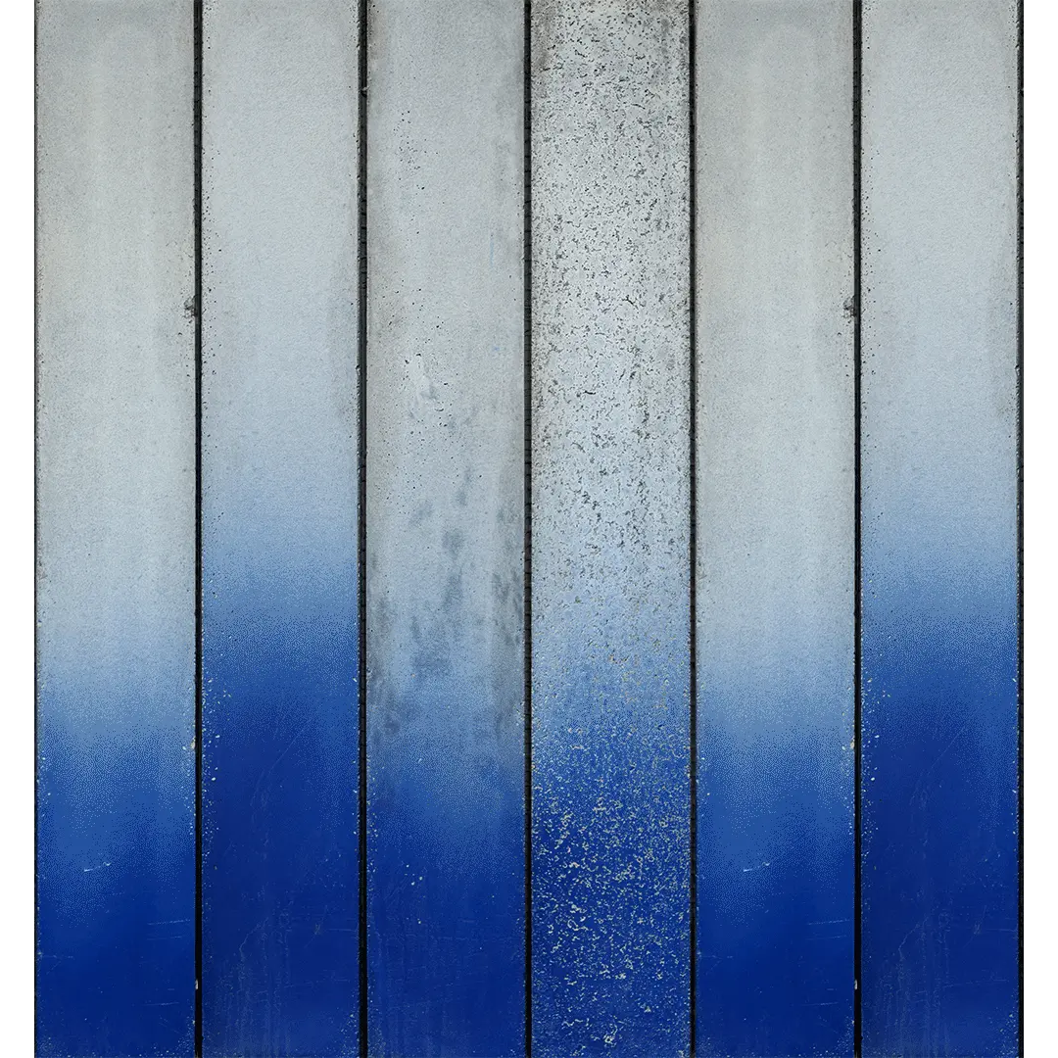Project by Youri Kravtchenko | Construction management by Youri Kravtchenko | Photo by Dylan Perrenoud | Drawings by XXX | 2022
The aim of the Head cafeteria is to provide a dining area on the new campus of the University of Art and Design. It is located in Building H, which once housed the Tavaro factory and its Elna sewing machine assembly line. From 2017, this landmark of 20th-century industrial architecture in Geneva will become a place of creation, exhibition and training for students in the Interior Architecture and Space Design, Visual Communication and Illustration departments.
Half of the gigantic hall is now taken up by the kitchen, presentation and cashier area. The tables and chairs on either side of the hall are extremely modular. A collective space that can be reinvented according to the situation: events, lunches, coffee breaks, exhibitions or fashion shows?
The elements that make up the different areas - open kitchen, lounge, cash desk - were designed by Alumni students: ...
The tulle curtains in the room were designed by the Crafties duo. - https://lescrafties.com/
The ceramic tiles on the counter were designed and created by Shizuka Saito. - https://www.hesge.ch/head/sites/default/files/saito_bio.pdf
The lamps ...
