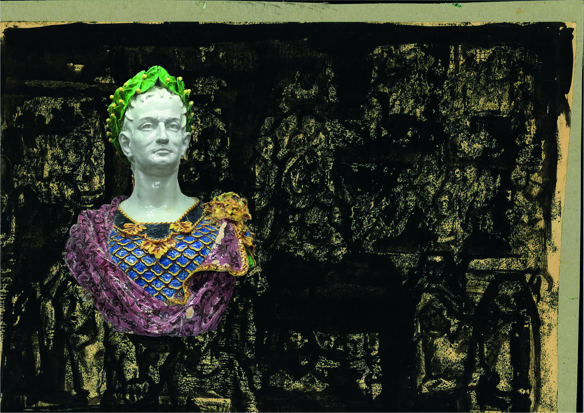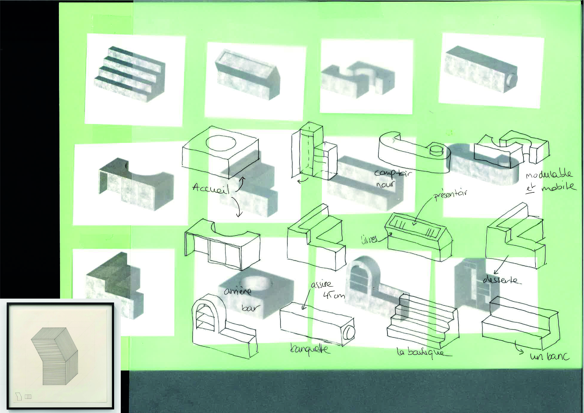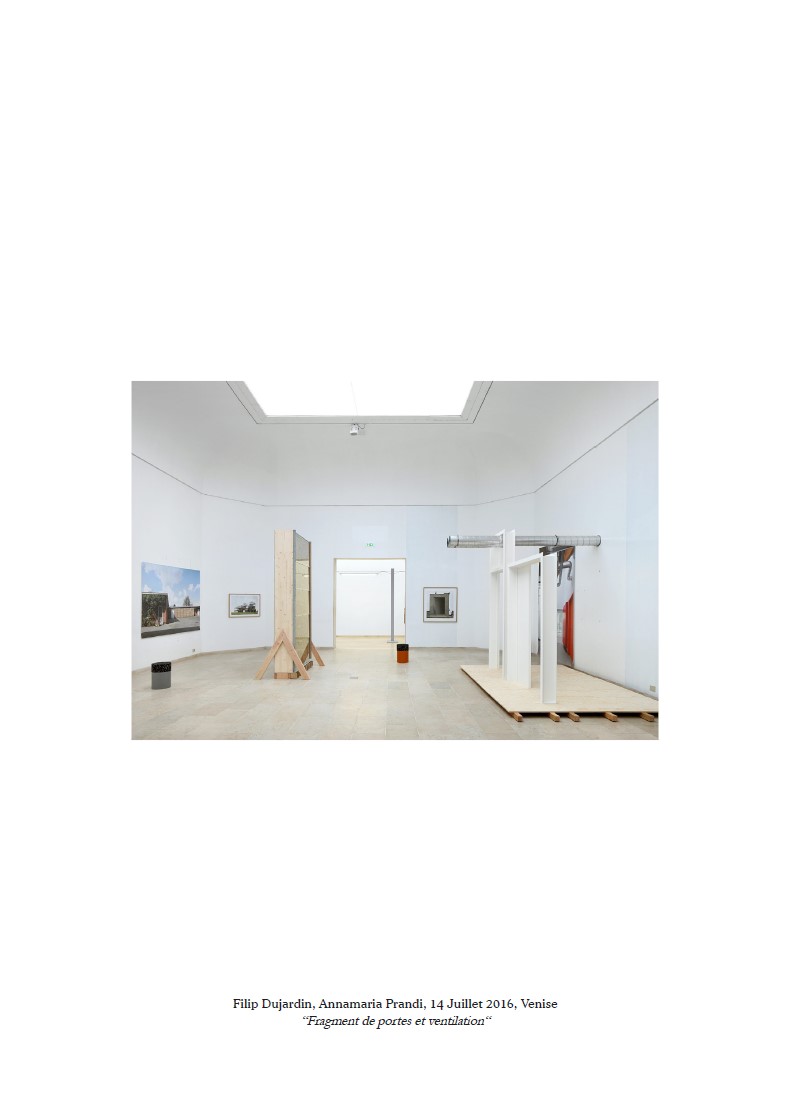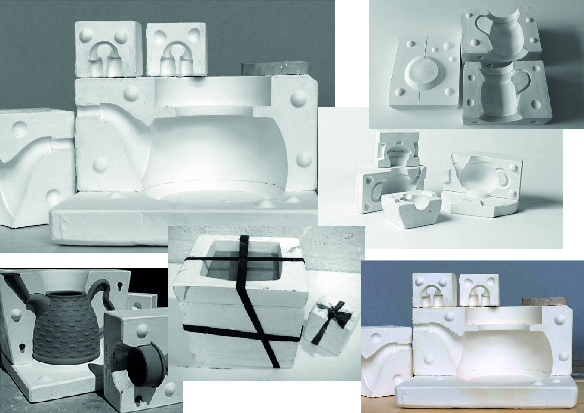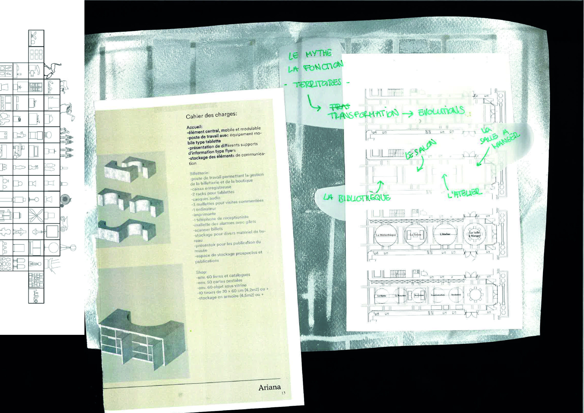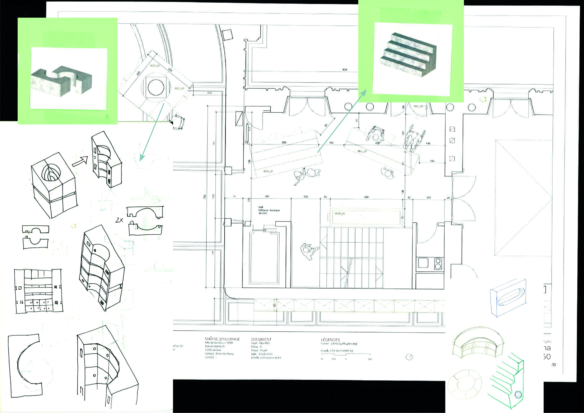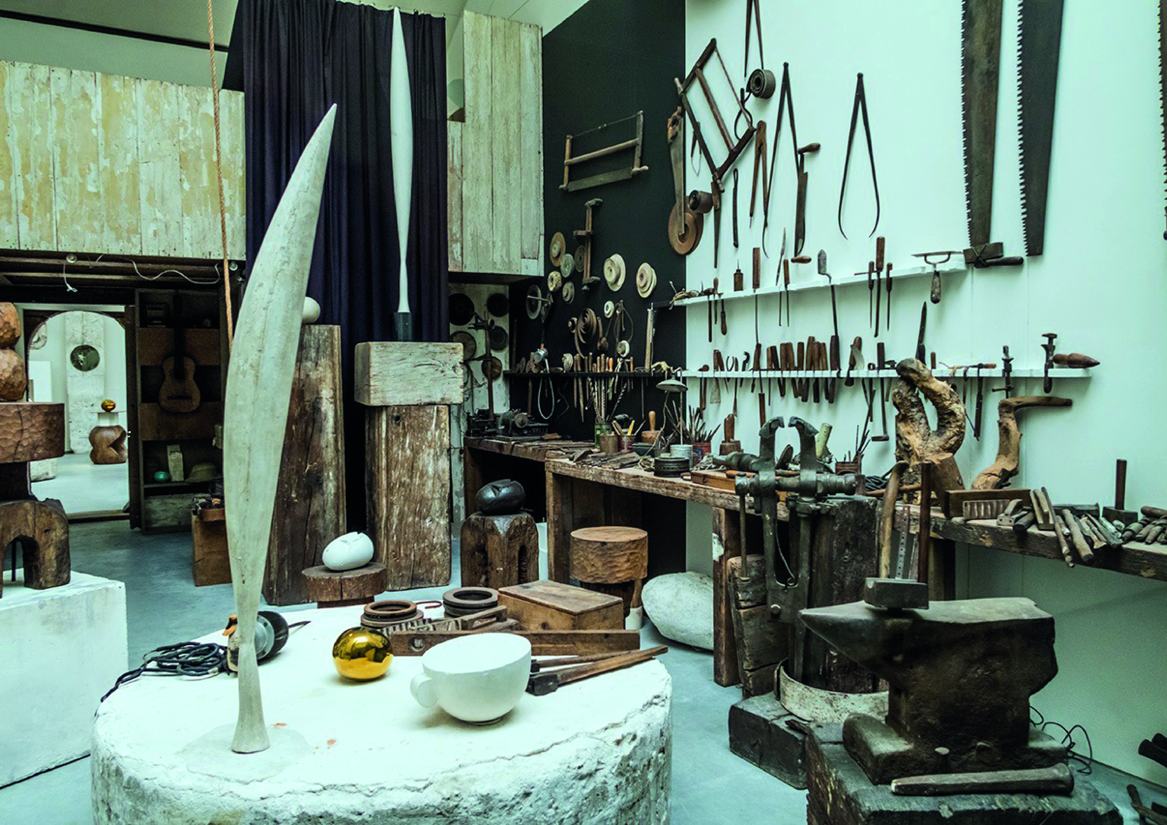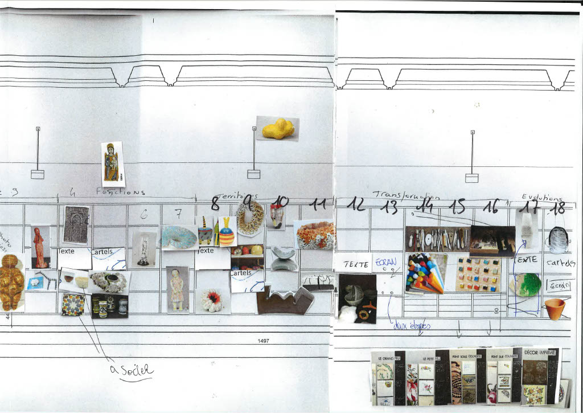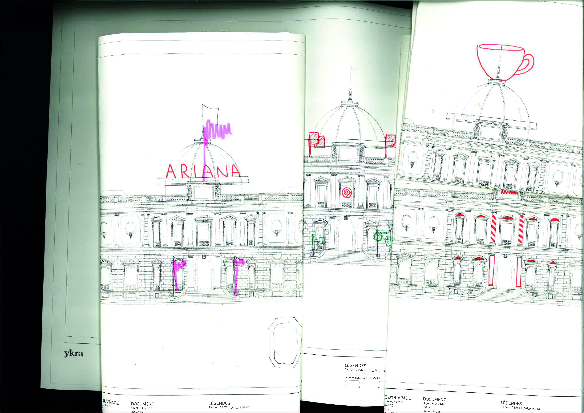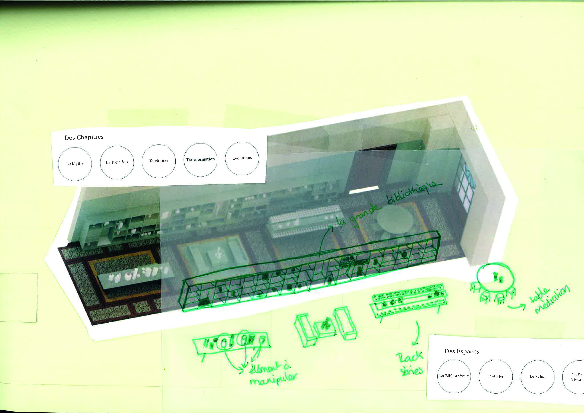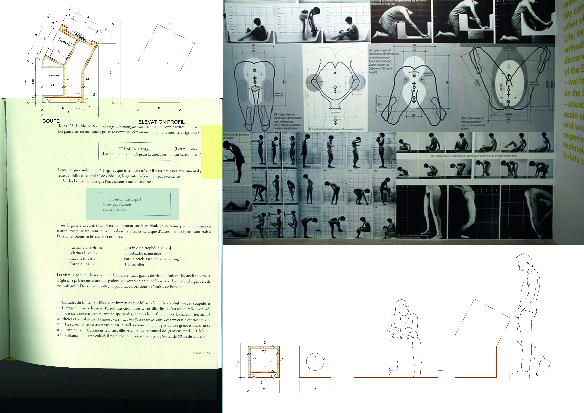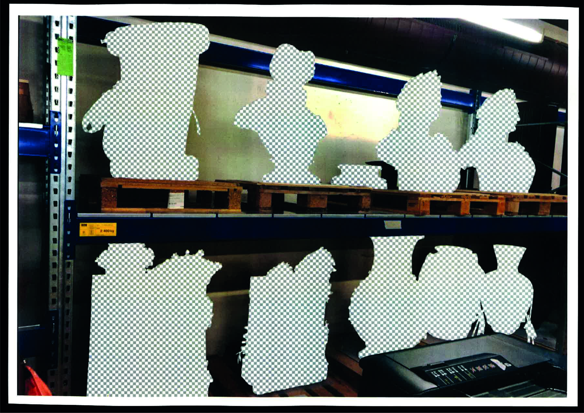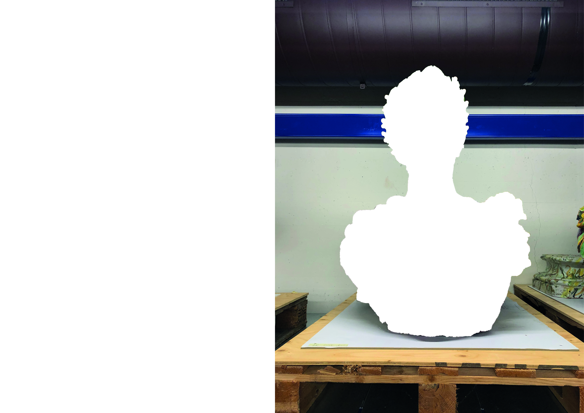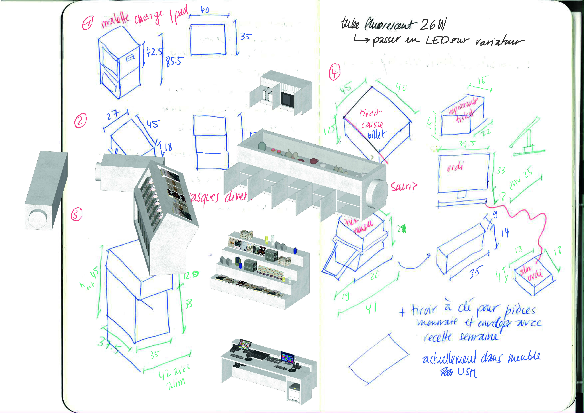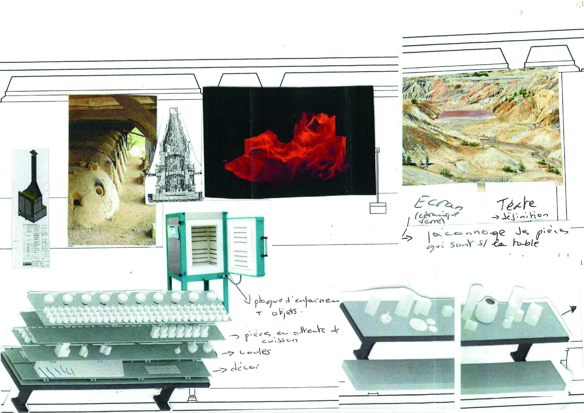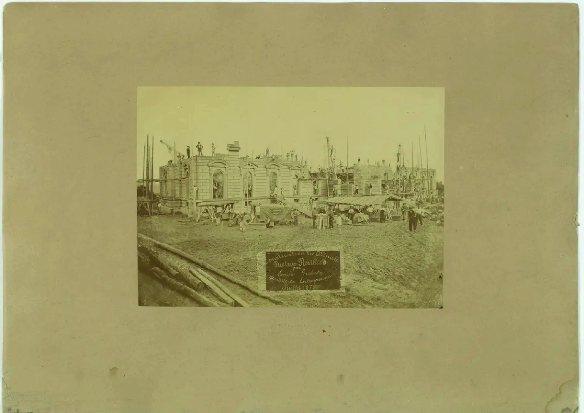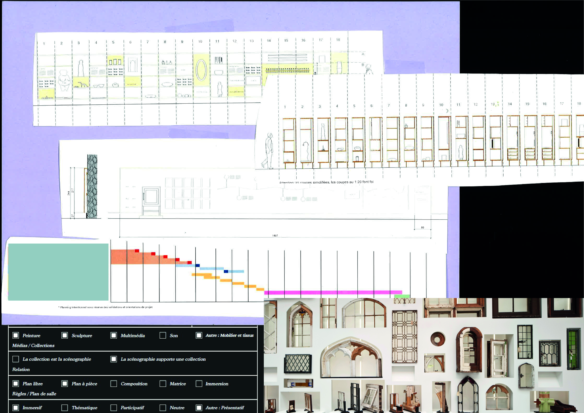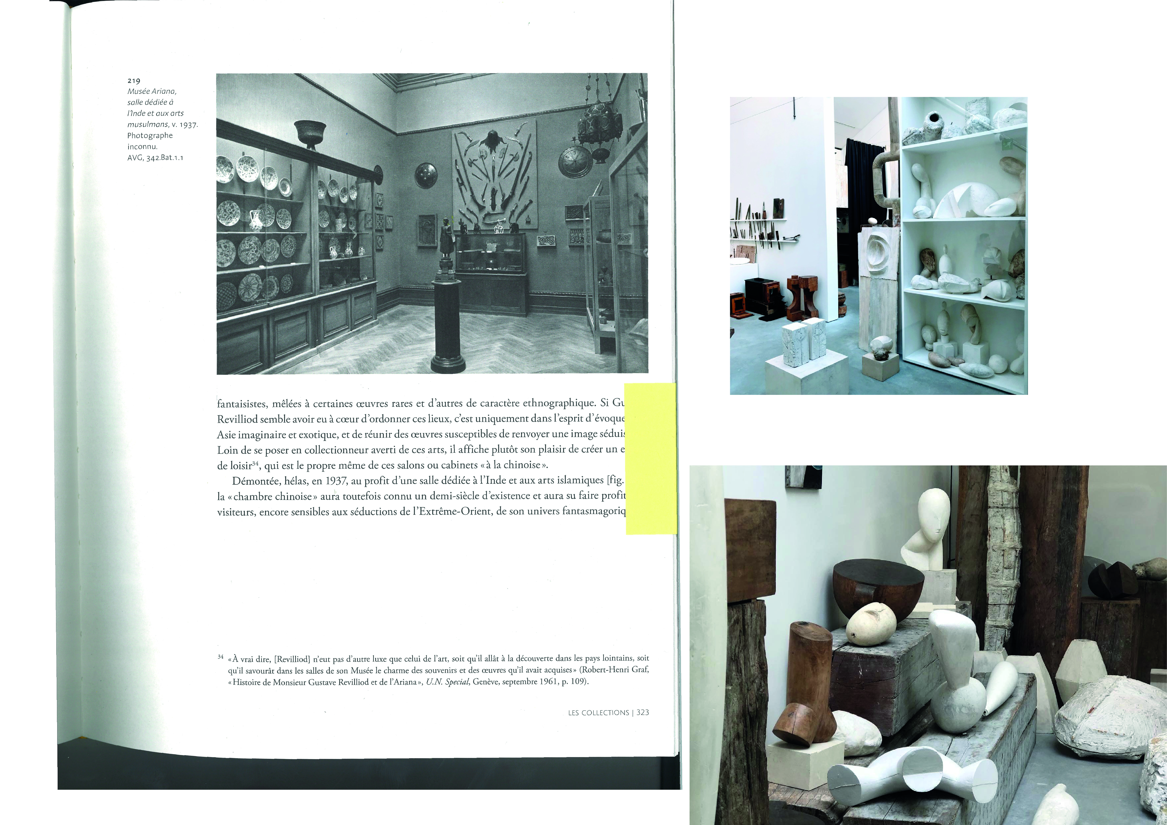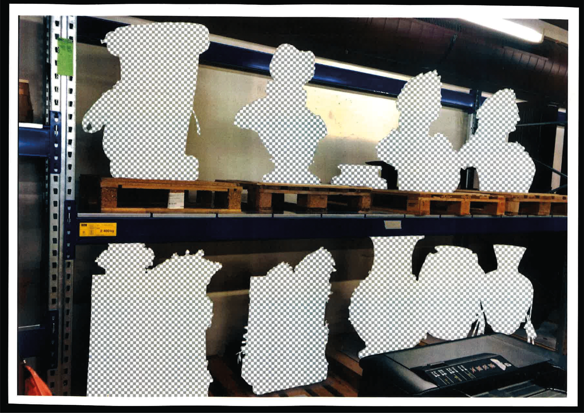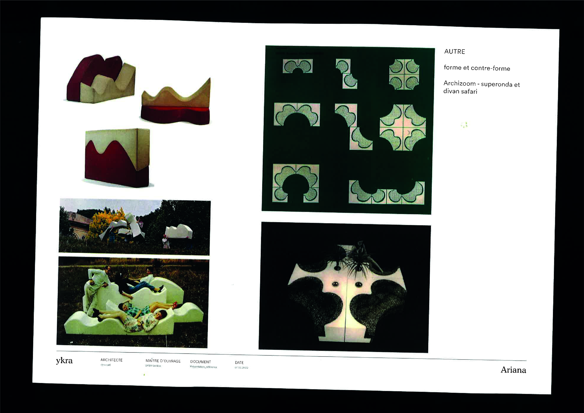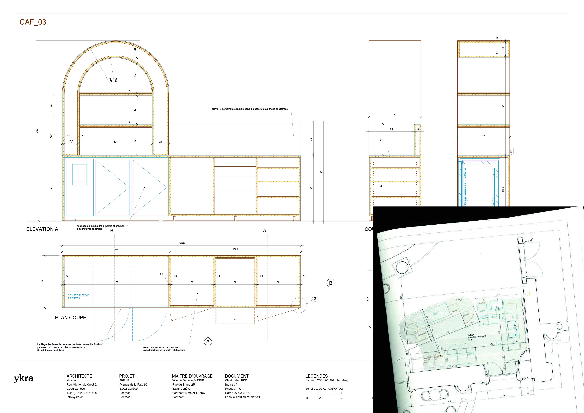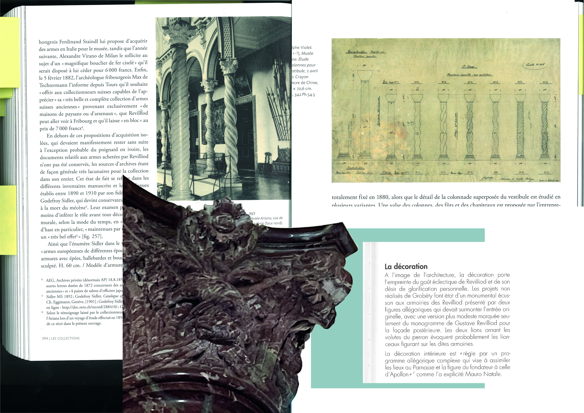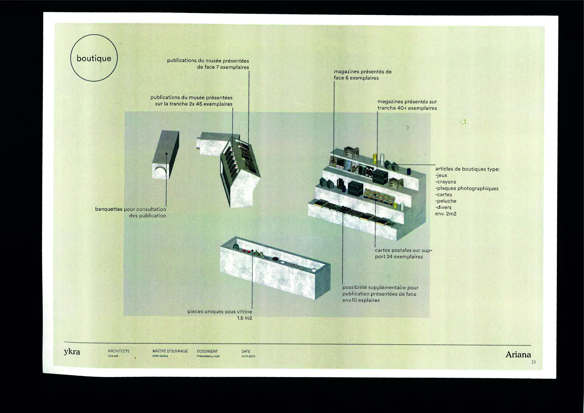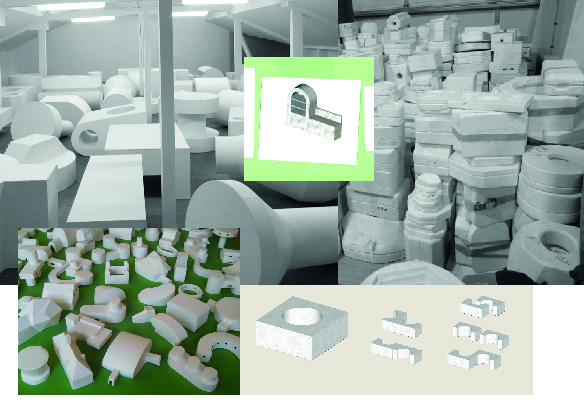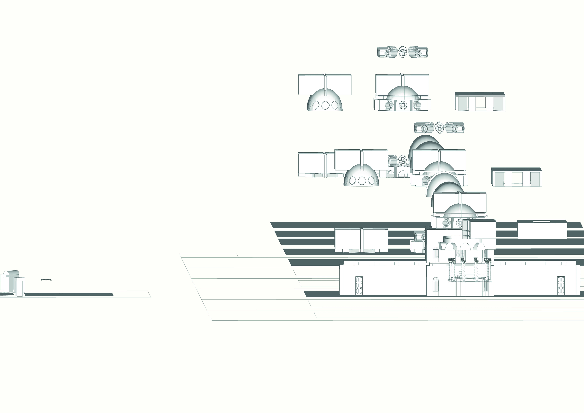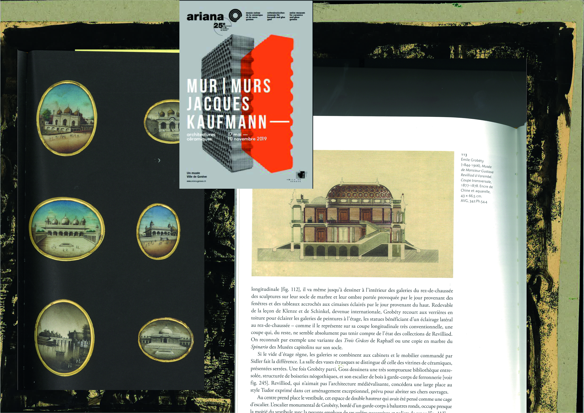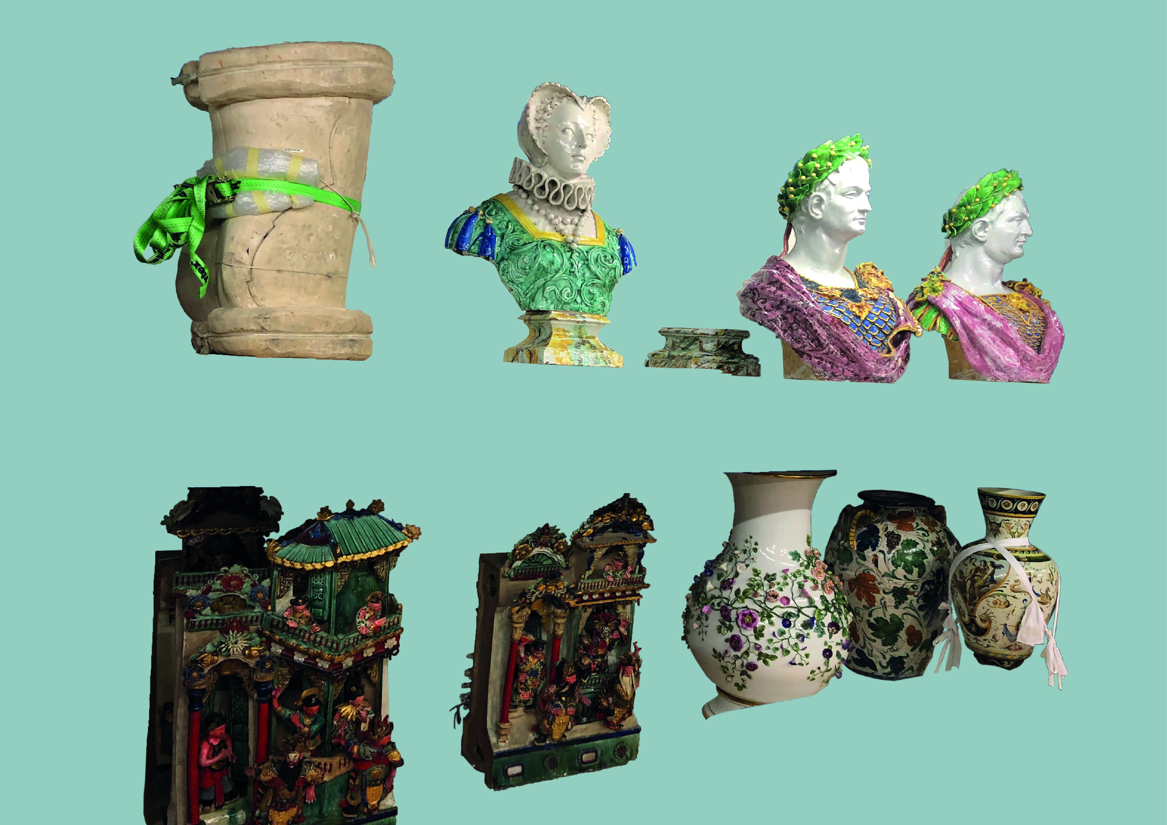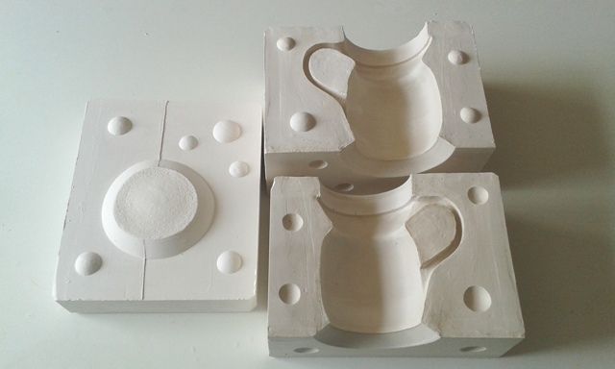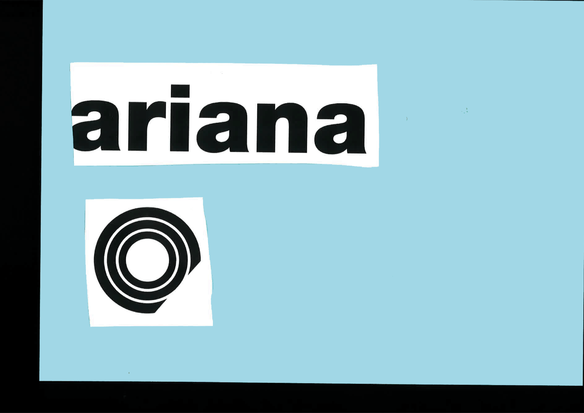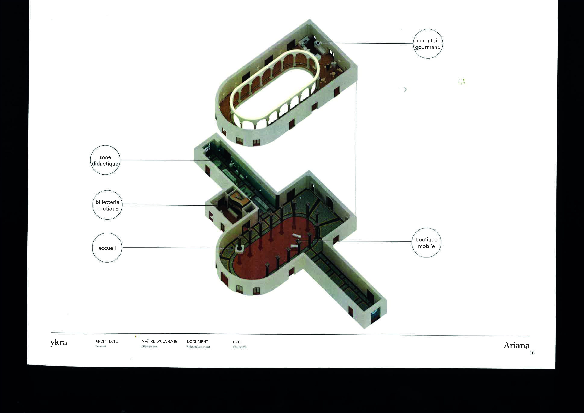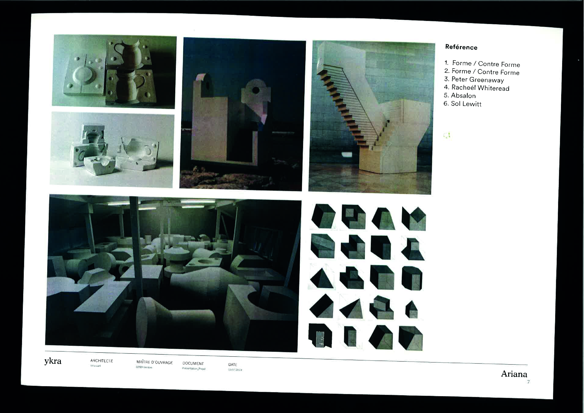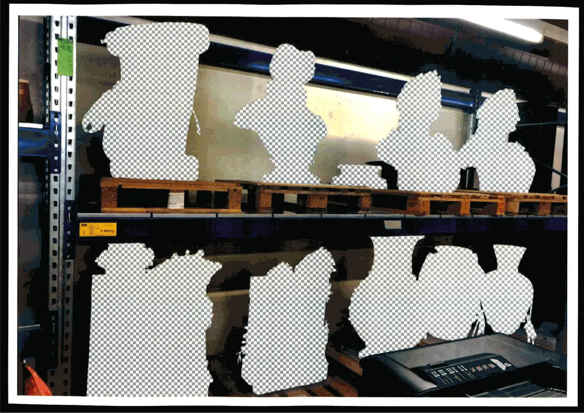Project by Youri Kravtchenko & Gaspar Reverdin | Construction management by Gaspar Reverdin | Photo by Dylan Perrenoud | Drawings by Gaspar Reverdin with the complicity of Marie Schild | 2024
Located in a large park near the Nations in Geneva, the Musée de l'Ariana building - a blend of neoclassical and neo-Gothic styles - was built at the end of the 19th century by Gustave Revilliod, who bequeathed the building to the city. Today, it houses a vast collection of ceramics and glass that is unique in Switzerland. In addition to making the premises technically safer and improving the lighting in the main hall, the project consisted in creating a toolbox of infrastructures capable of providing a fitting welcome to visitors: on the one hand, rethinking the entrance and ticketing sequence and a gourmet counter in the middle of the tour, and on the other, proposing a didactic scenography for the introduction to the museum.
Inspired by Peter Greenaway's The Stairs installations in Geneva in 1984, which showed Geneva in a different light, and by his study and research into a primer of more or less immaculate geometrical forms, we decided to use self-supporting objects, autonomous in form and function. Without ever interfering with the historic architecture of the site, the necessarily identifiable visual objects (UFOs) each have a different function and form, and have been sized according to the immediate context and their use. These include the new reception area, an exhibition window, display units and the upstairs bar.
One wing of the building, designed in collaboration with the Museum's curatorial team, features a celadon-colored scenography, with the creation of a large, fully convertible and evolving shelving unit and a number of other furnishings reminiscent of an imaginary workshop.
