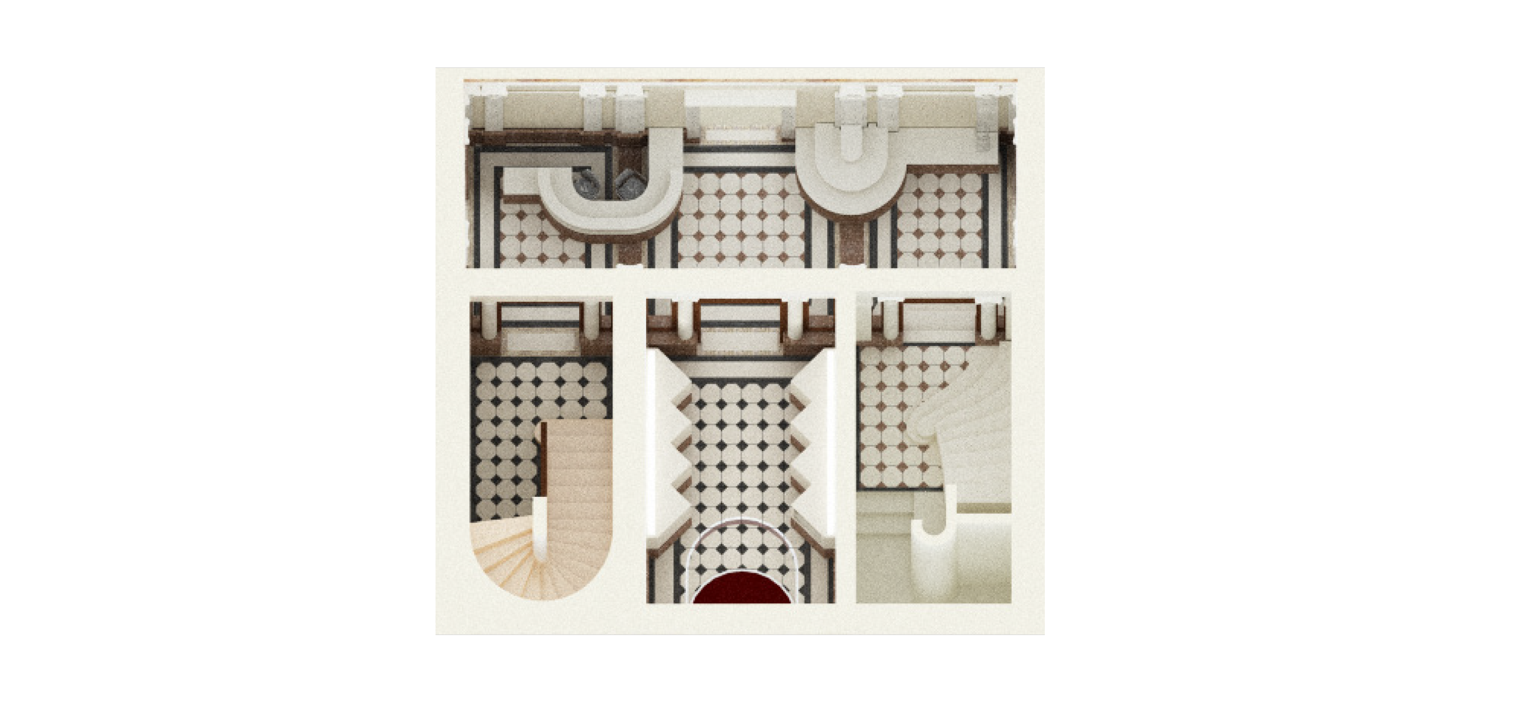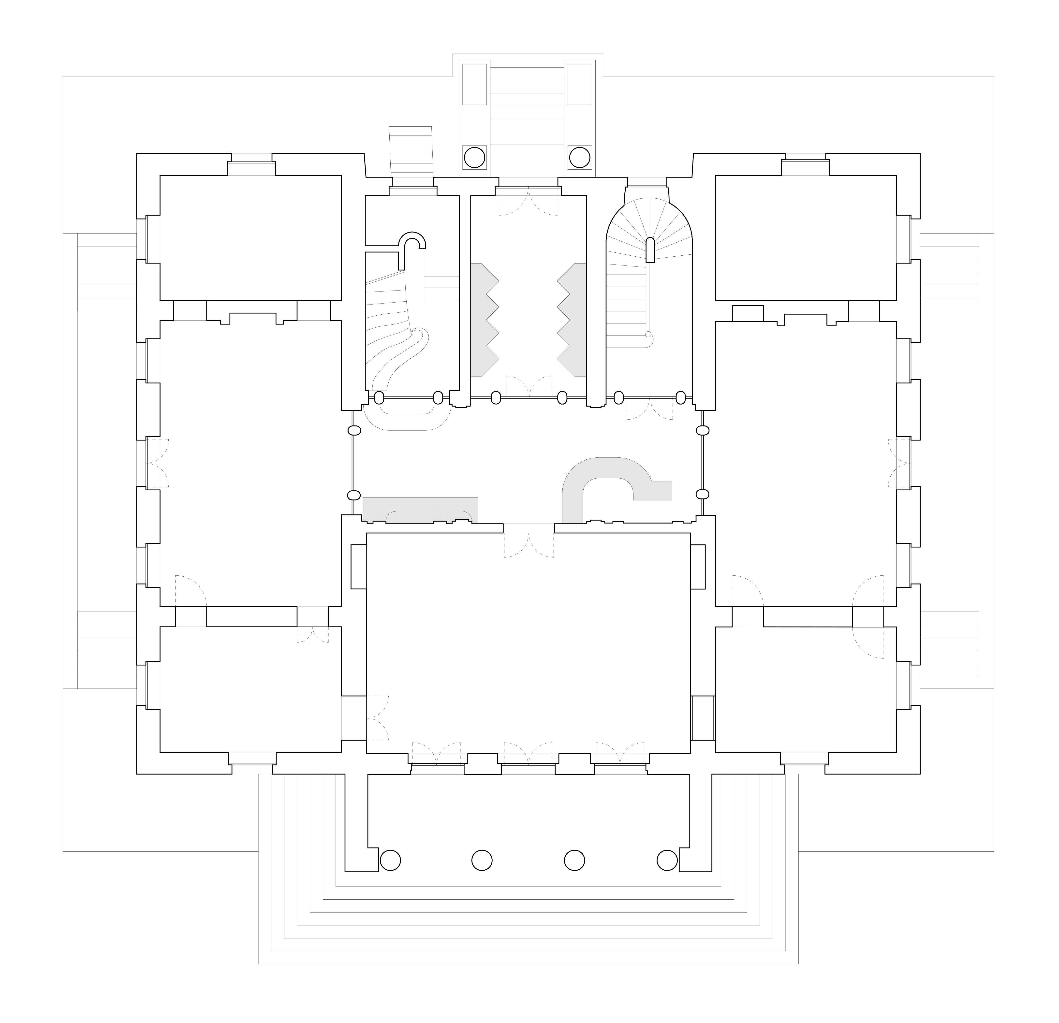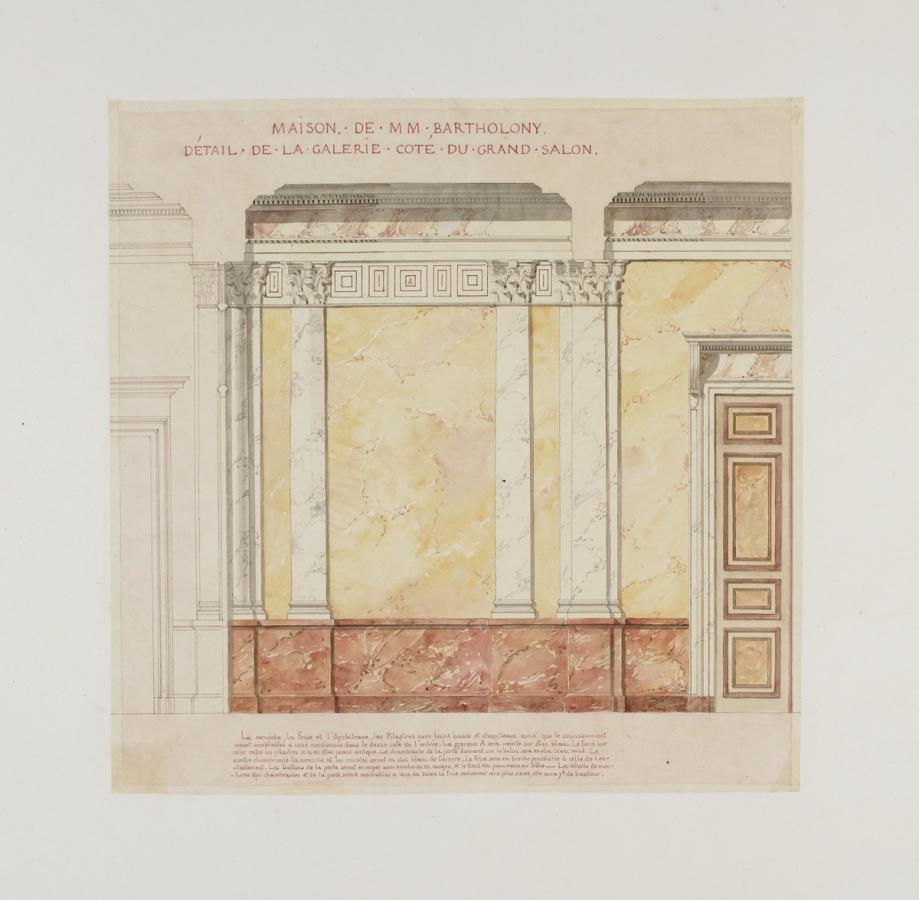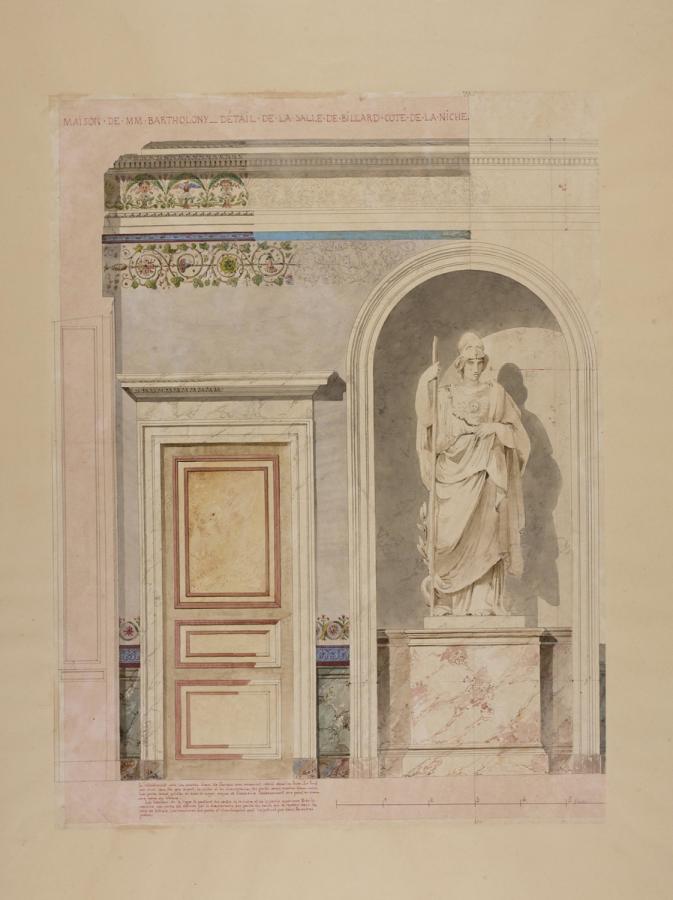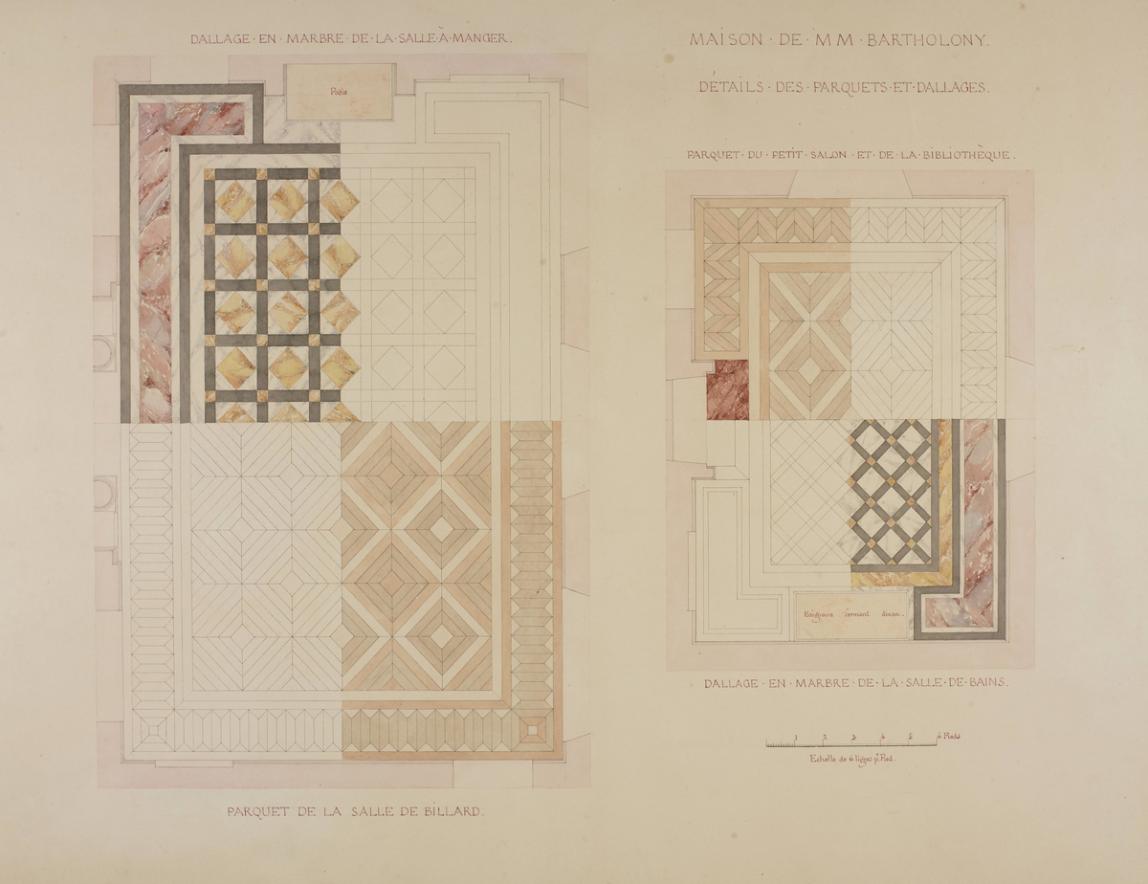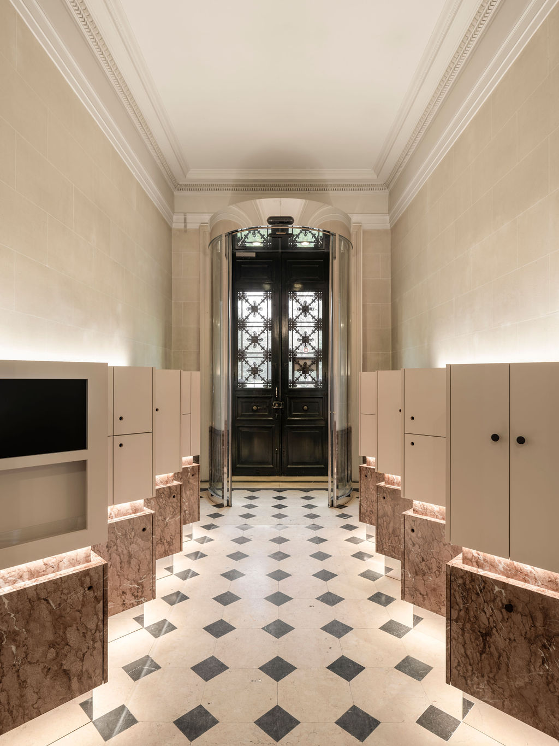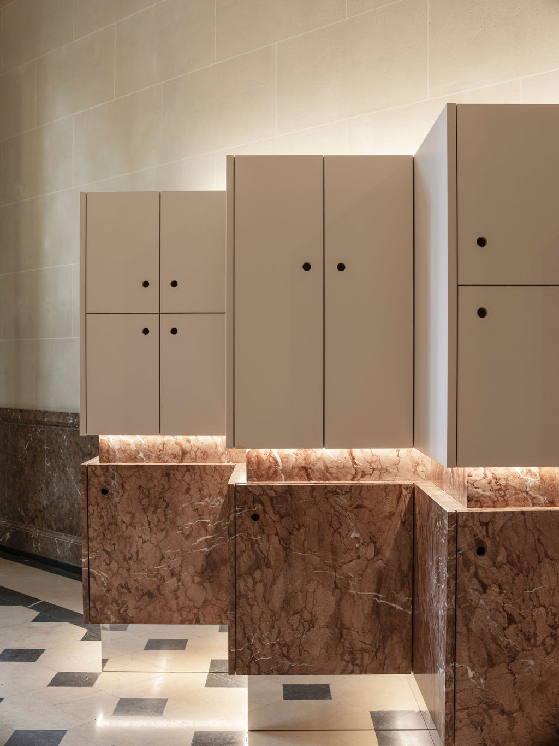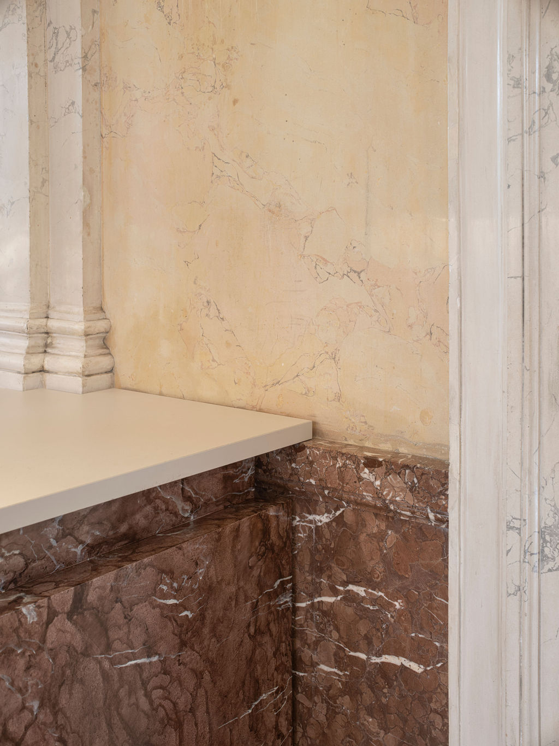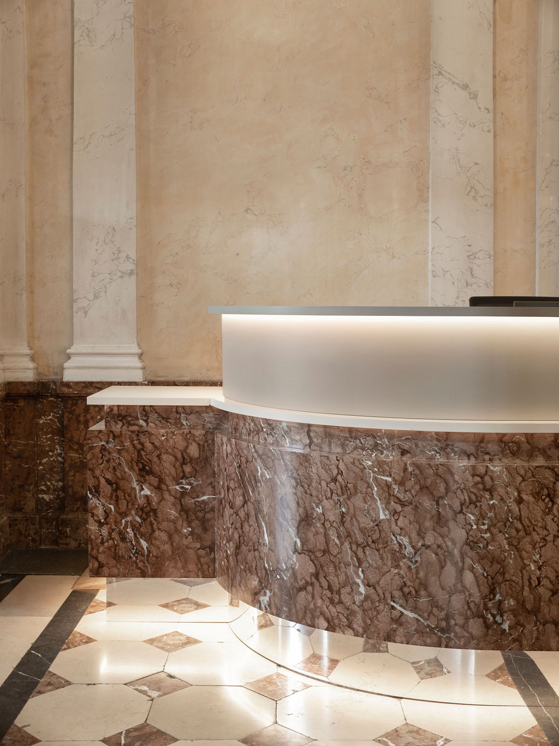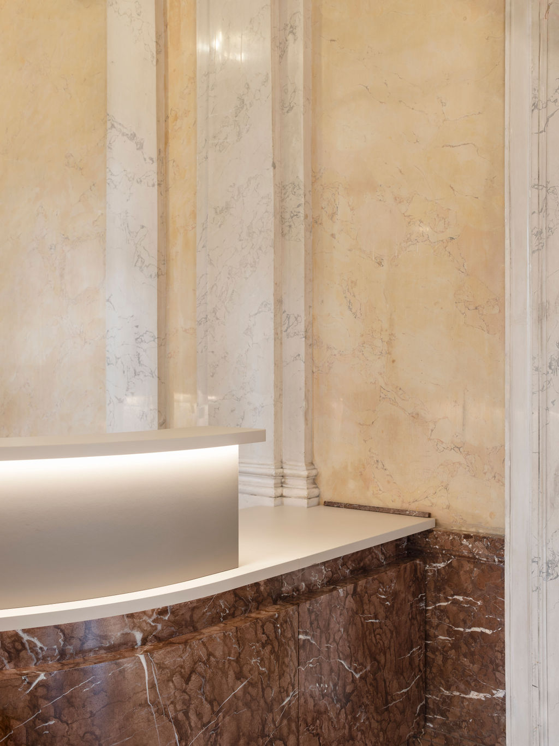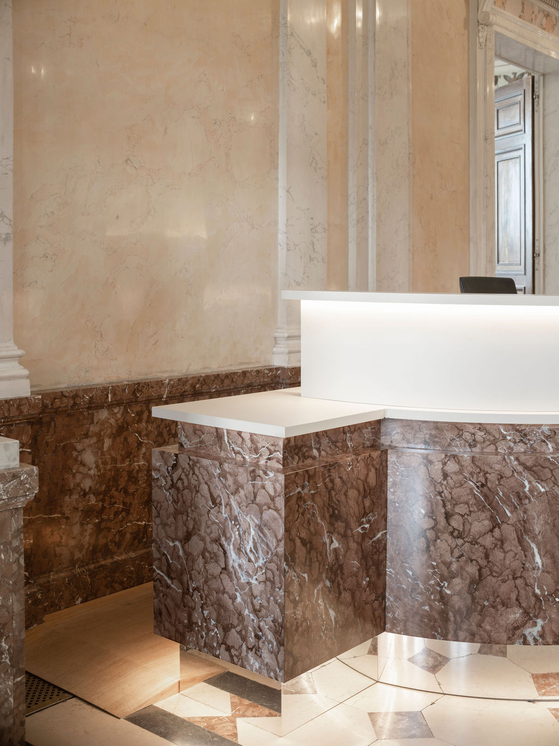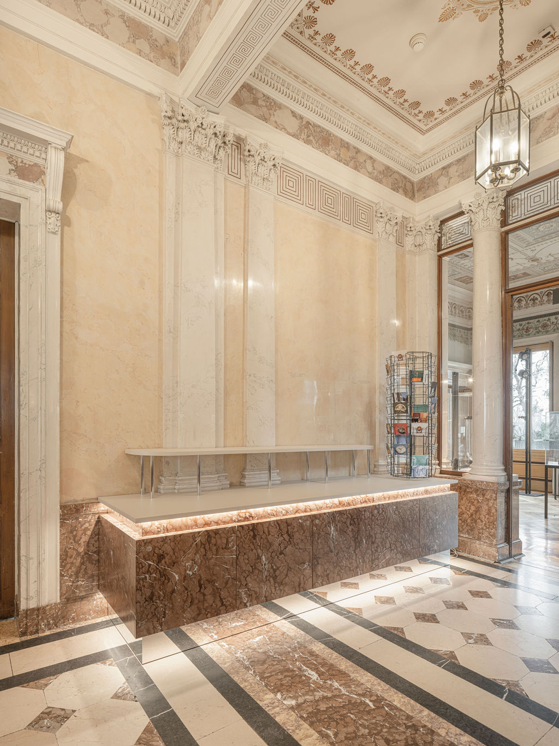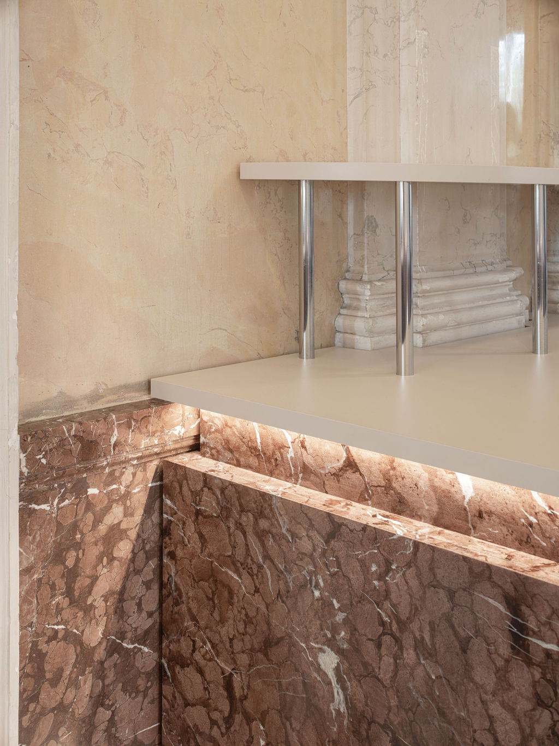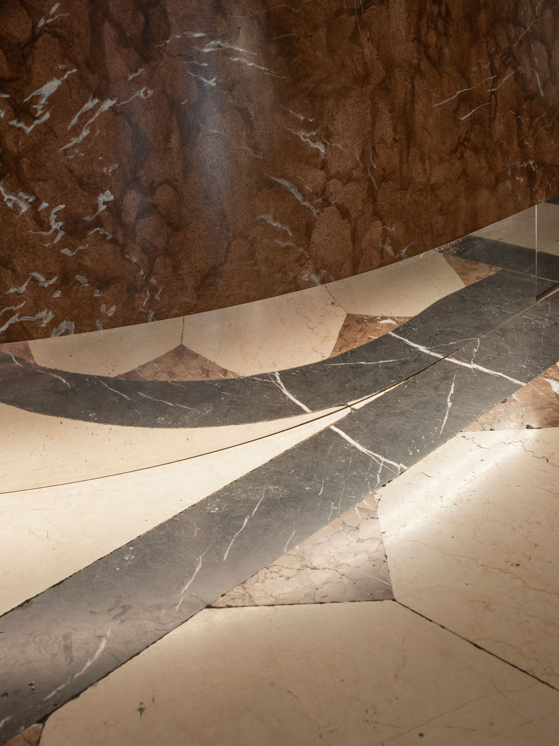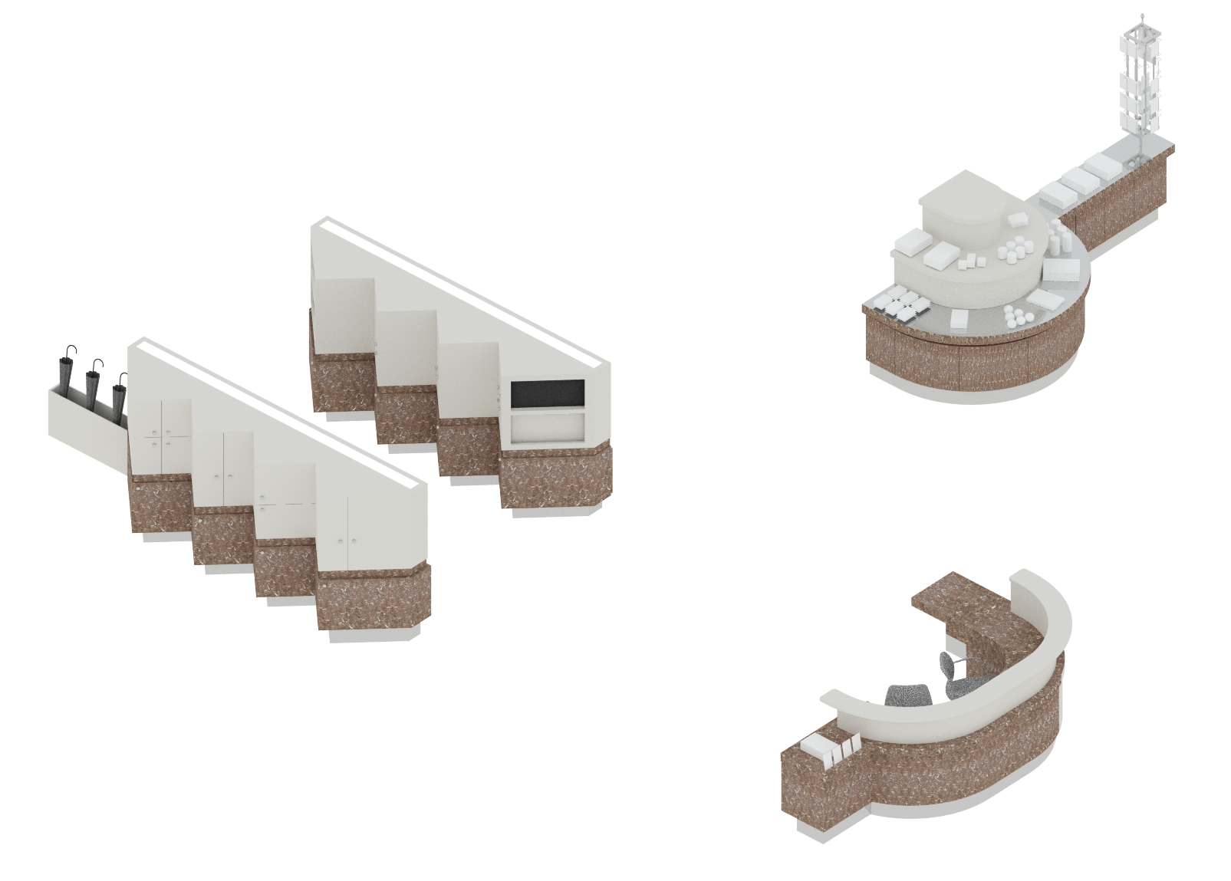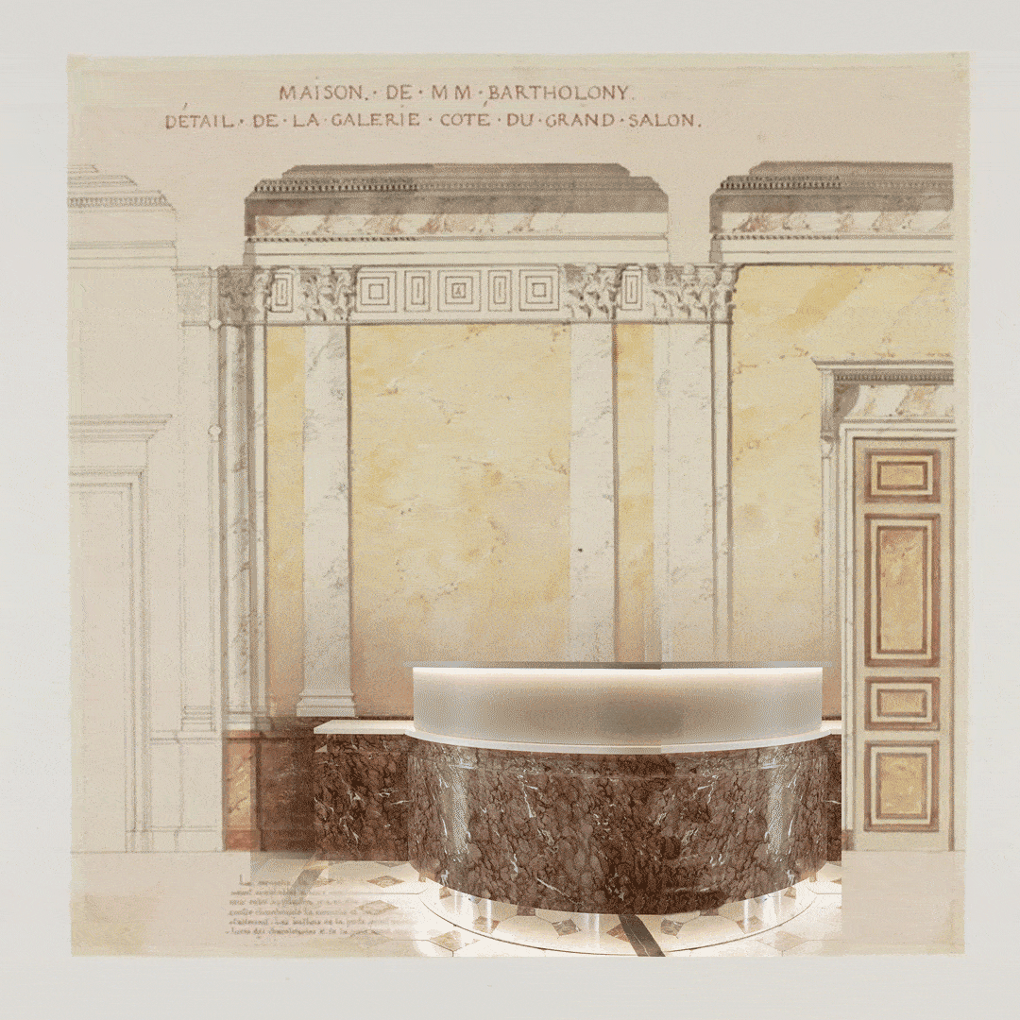Project by Benoît Busschaert, Maud Abbé-Decarroux & Youri Kravtchenko | Construction management by Benoît Busschaert & Maud Abbé-Decarroux | Photo by Dylan Perrenoud | Drawings by Benoît Busschaert | 2022
MHS is an interior design project for the Museum of the History of Science, located in the Villa Bartholoni in the Perle du Lac park in Geneva.
This bourgeois villa, dating from 1830, was originally built as the summer residence of Geneva banker Jean-François Bartholoni. Its architecture is directly inspired by the Palladian villas of northern Italy and French neo-classicism. While its rather sober facades are overshadowed by the view over the lake and the park, the interior is richly decorated with a Pompeian theme. From the marquetry of the parquet and marble floors to the wall frescoes, stuccos and ceiling paintings, with different themes depending on the room (mythological characters, allegories or fabulous animals), this villa is a true work of art where there is no such thing as too-much. Now converted into a museum, the villa has lost none of its superb character, but its layout needed to be rethought. The project involves a complete rethink of the museum's reception area, with the following three elements: cloakrooms, display unit and counter/office.
The latter emerge from the existing décor according to the space requirements of the occupants. Their contemporary shapes adapt to the existing decor. What's more, they blend in like a chameleon ! The stone motifs are faithfully reproduced, whether they are real, such as the bases, or trompe l'oeil for the lighter ones. This was done by the artist Madame Holowka, who had already renovated the museum's various frescoes in XXXX. The mirrored plinths also contribute to the illusion, this new trompe-l'oeil in dialogue with Villa Bartholoni's past.
